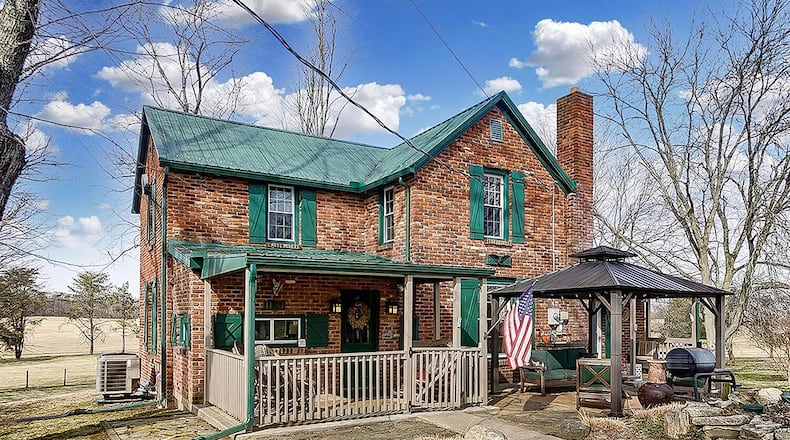Originally built in 1900, this South Vienna brick farmhouse has been restored and features many updates. The house is nestled among mature trees with four of the five acres completely fenced.
Listed for $450,000, the three-bedroom home offers about 1,920 square feet of living space and is in the Northeastern Local School District.
A concrete walk leads to the front door and covered porch with wood railing and gate. The front of the home also features a gazebo-covered stone patio next to the front porch.
The front door has a decorative window and leads into the entry way with wood flooring and one brick wall. Connected to the entry is an office, the dining room and a living/family room. The office has wood flooring, built-in shelving and a storage cabinet as well as wood paneled walls.
The living room has wood flooring, wood-paneled walls, a ceiling fan and a decorative barnwood wall. This room also has wood crown molding and wide original trim around the doorways.
The formal dining room features original refinished wood flooring, crown molding and wide wood trim on the doorway. There is a decorative light fixture on the ceiling and a fireplace as well as access to the upstairs in this room.
The dining room is connected to the kitchen but also has a glass door leading to the entryway.
The kitchen has tile flooring, granite countertops, updated stainless appliances, including a dishwasher, double oven, microwave and refrigerator. There are newer wood cabinets and an island with wheels that can be moved. There is also a tall pantry cabinet and a door leading to the laundry room and side exterior entry.
The kitchen has crown molding and wide wood molding around the door. There is a double stainless sink and a tile backsplash as well as recessed ceiling lighting.
Off the kitchen is a full bath with tile flooring, a tub with a shower attachment and a newer wood vanity. There are also built-in cabinets and a closet. The room features a skylight and recessed lighting. The laundry room has washer and dryer, wood flooring and built-in cabinets as well as decorative lighting and an exterior door.
A door leads from the living room to a first-floor bedroom with refinished wood flooring, crown molding, wood paneled walls and a ceiling light.
Wood stairs from the dining room lead up to the second level and additional bedrooms and a bath. Both bedrooms feature carpeting and walk-in closets. One bedroom is connected to the renovated bath. It has an updated vanity, mirror and storage cabinet and shower with glass doors.
A new asphalt driveway leads from the road to several outbuildings, including a detached, four-car garage with openers. There is also a separate heated workshop and a barn with a fenced chicken coup and a hot tub that will stay on a wood deck with pergola attached to the garage.
11061 Collins Arbogast Road, South Vienna
Price: $450,000
Directions: I-70 to Ohio 54 to north to Collins Arbogast
Highlights: All-brick farmhouse, 3 bedrooms, 2 bathrooms, about 1,920 square feet, 5.04 acres, newer custom shutters, covered front porch with railing, gazebo and stone patio in front, wood floors in most rooms, newer tile flooring in kitchen and baths, first-floor bedroom, newer stainless appliances in kitchen, first-floor laundry room, most of acreage is fenced with automatic gate, yard barn, heated workshop, 4-car detached garage, hot tub
For more details
Priscilla McNamee
937-605-1094
About the Author

